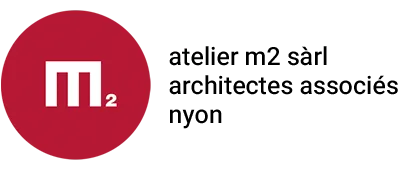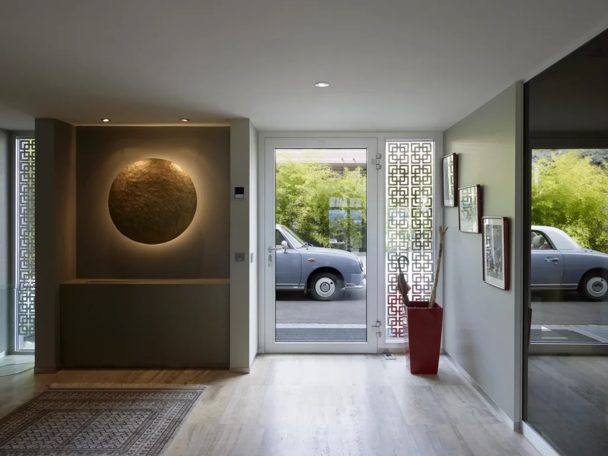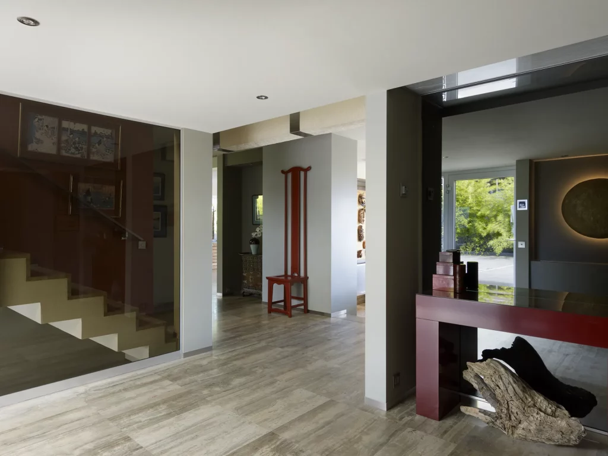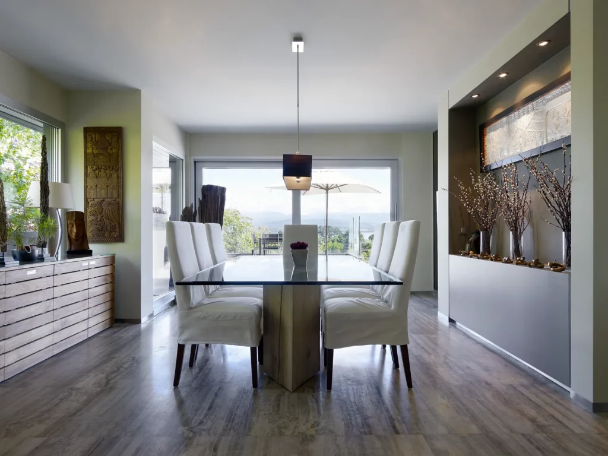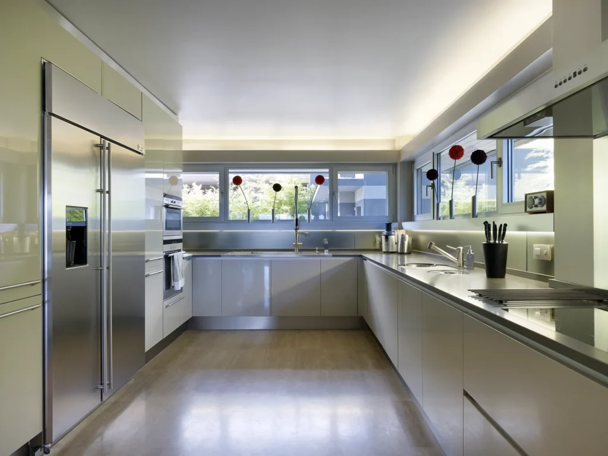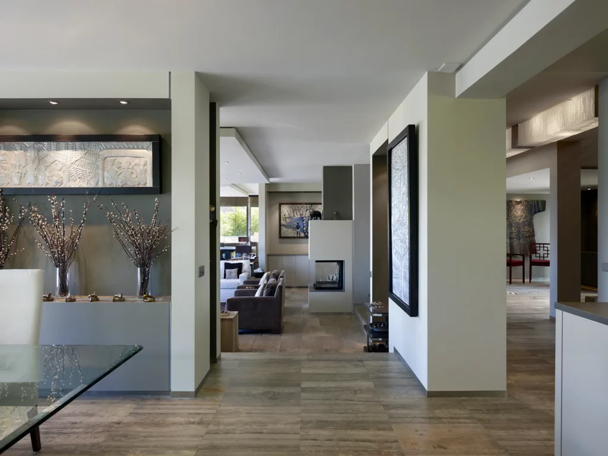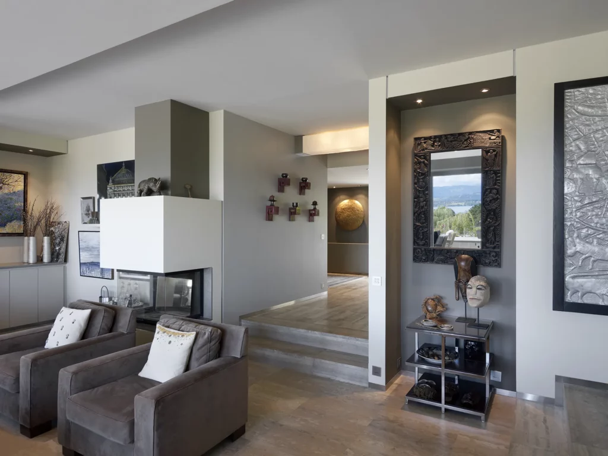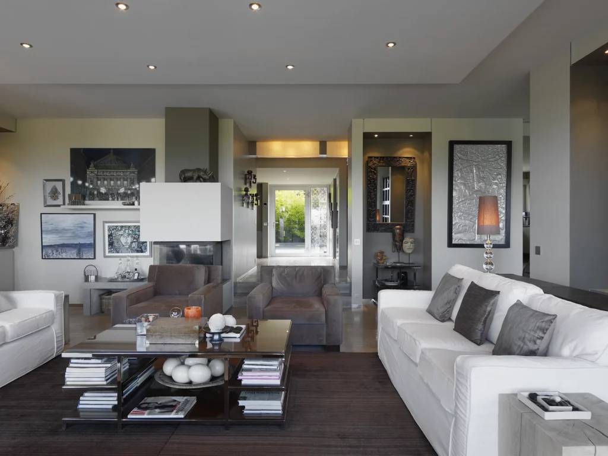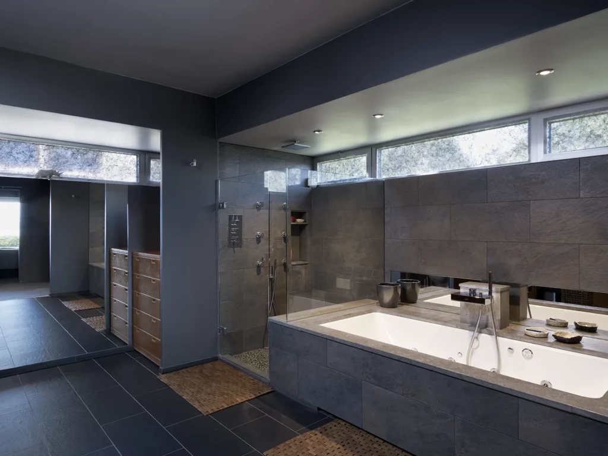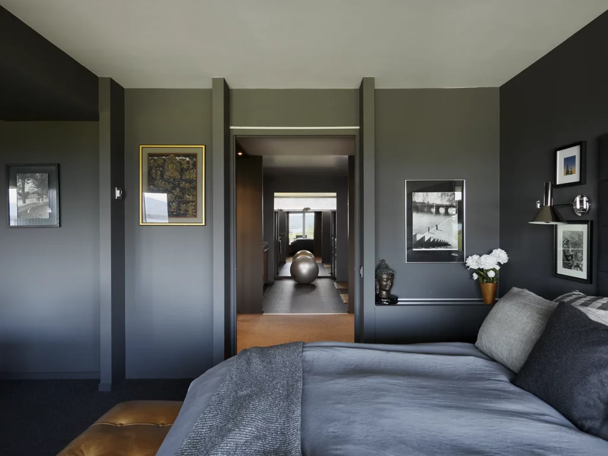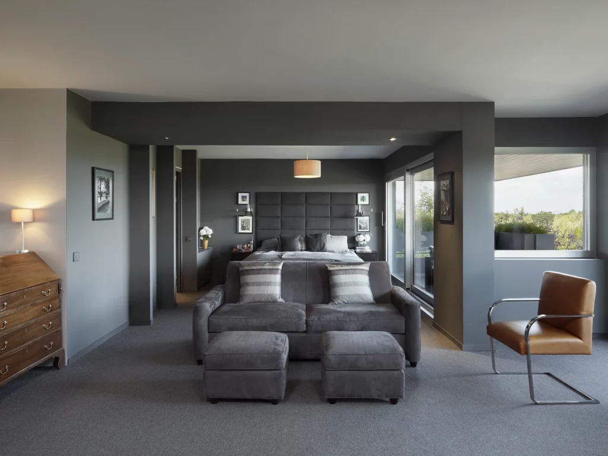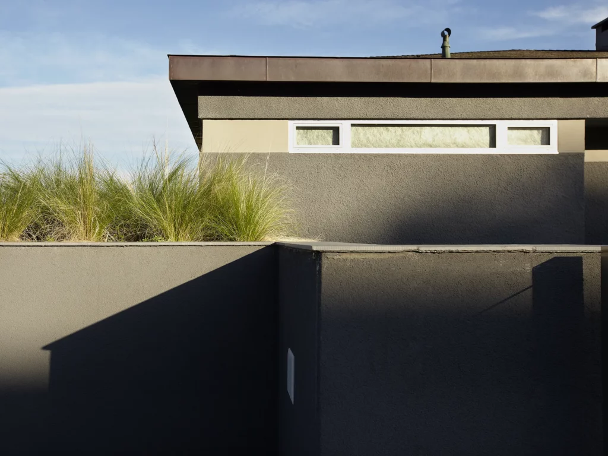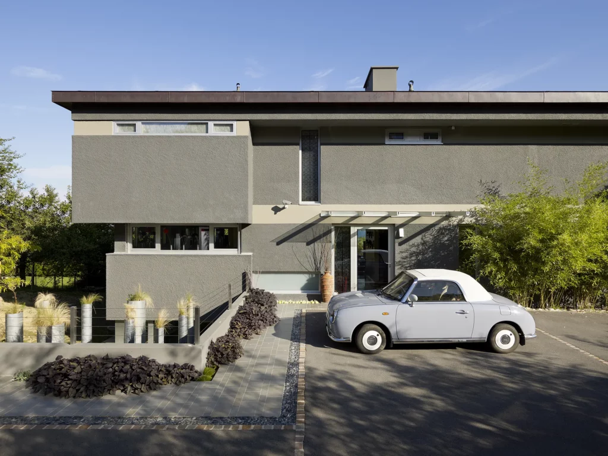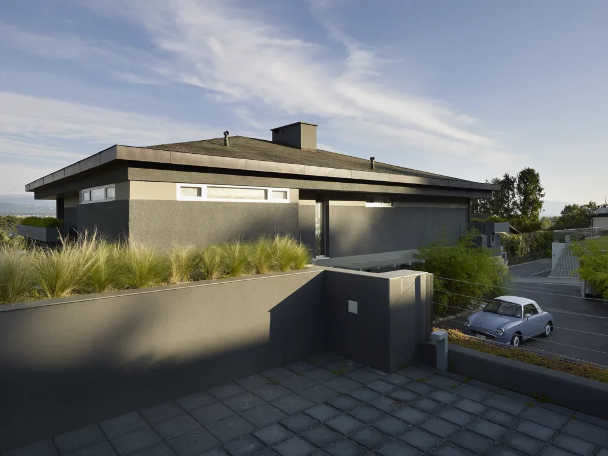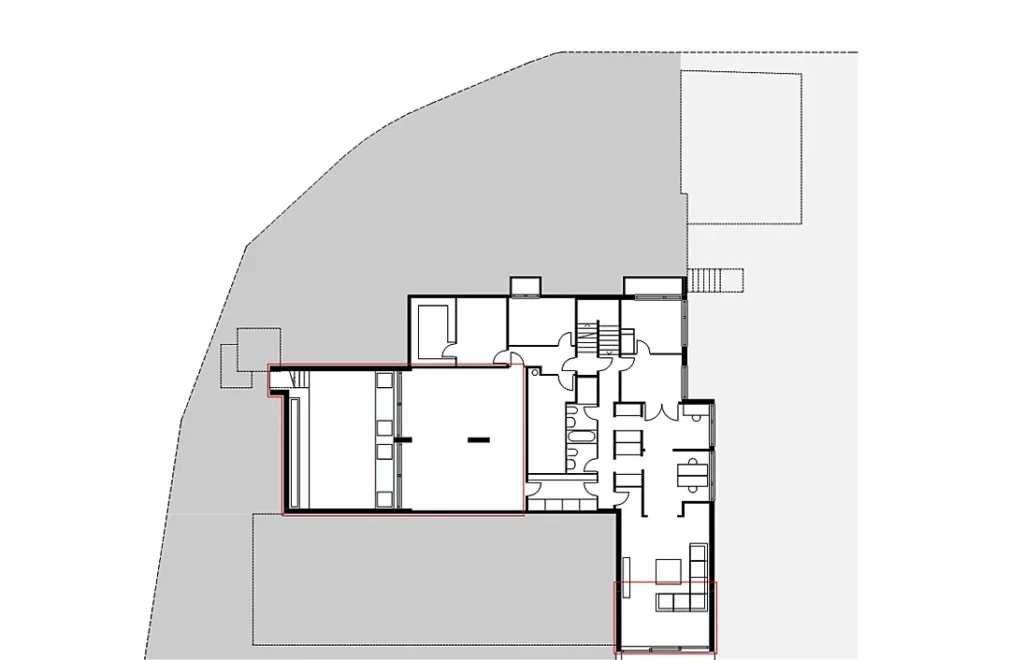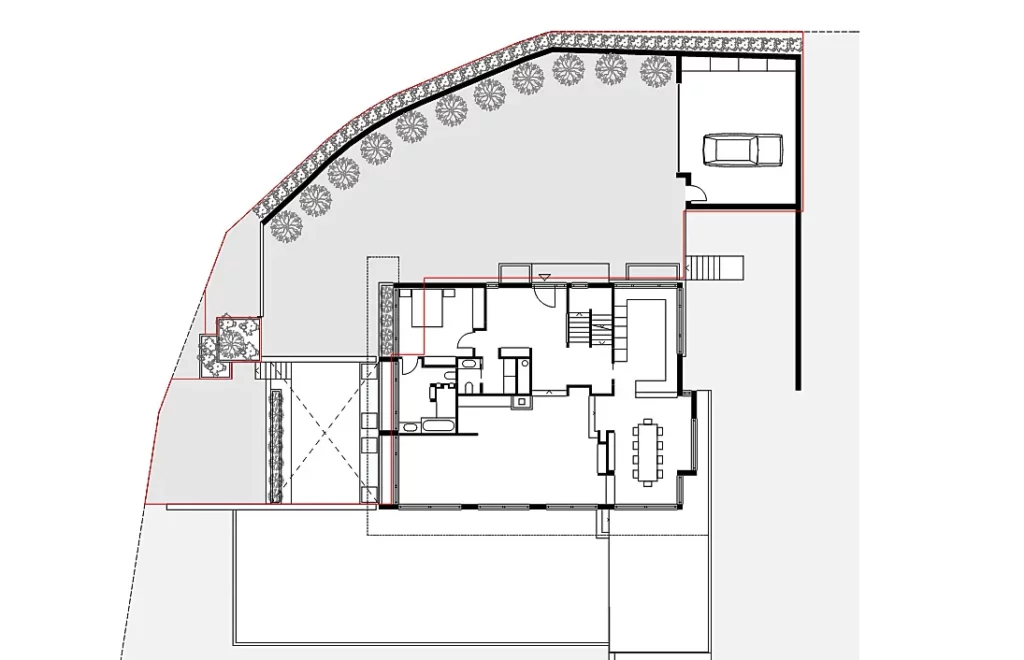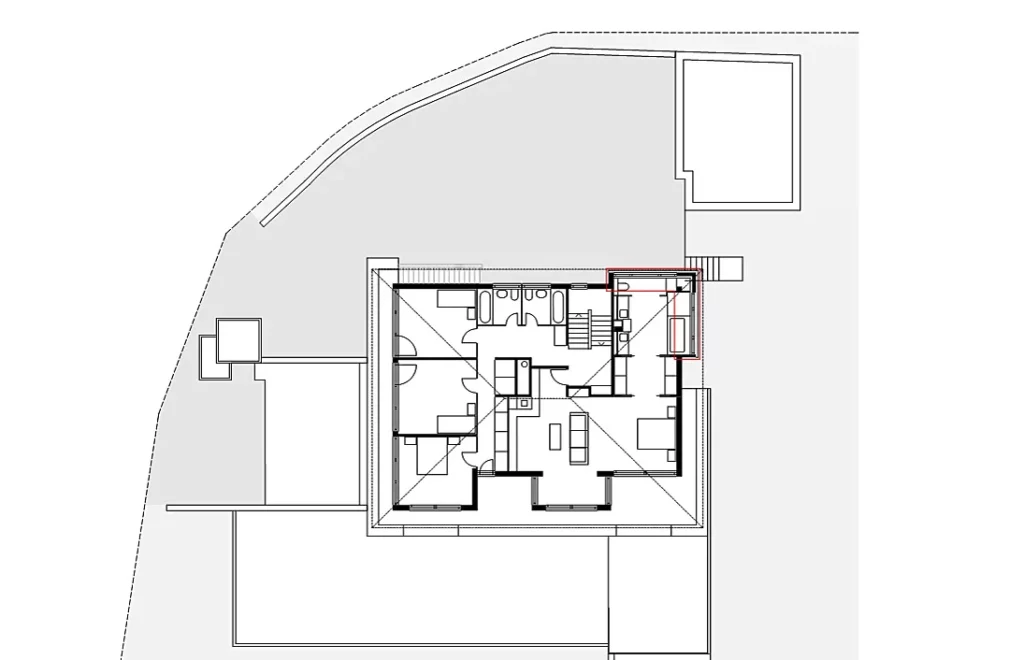A mansion from the late 60s overlooking the lake was to be totally remodeled. The outside has been entirely re-adapted to today’s norms (insulation of the facade and roof, new windows and installation of a PAC).
The project includes a complete reconfiguration of the interior but also a study on the entryway with the creation of a courtyard on the north side, with a two-car garage. Moreover, an extension to the lower level will be built in order to create offices, which will increase the size of the outdoor living spaces of the upper level.
The old garage was turned into a multi-usage room and the access ramp was completely excavated in order to allow the creation of a zen garden below the road and along the future indoor pool.
The new front entrance of the house will create a transparent space, from the back of the building on the north side to the view of the lake and mountains on the south side.
The interior space had to be streamlined to create a more free-flowing distribution of the different zones.
Particular attention was paid to the creation of a master bedroom suite, with a bathroom, dressing room and bedroom in succession as well as an adjacent family room; the focal point is the fireplace extending into a bench.
The orientation of the view towards the lake was improved by constructing new breakthroughs and by replacing parts of the masonry guards by glass elements.
