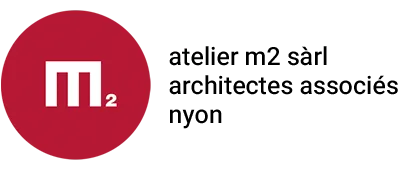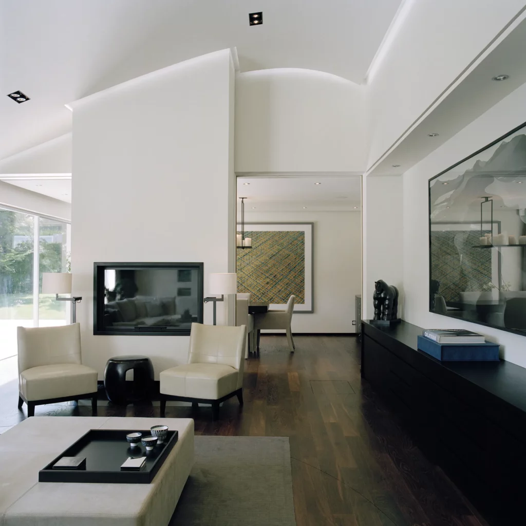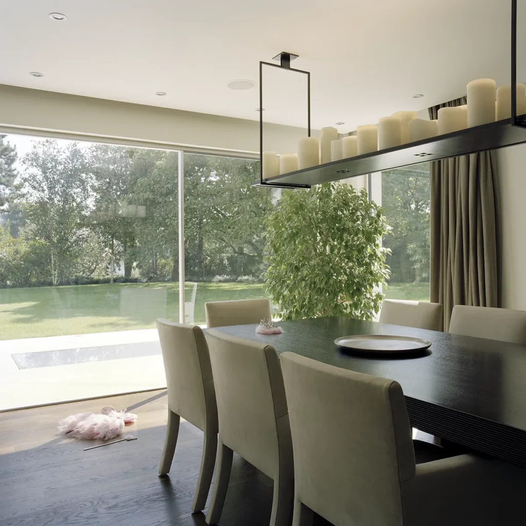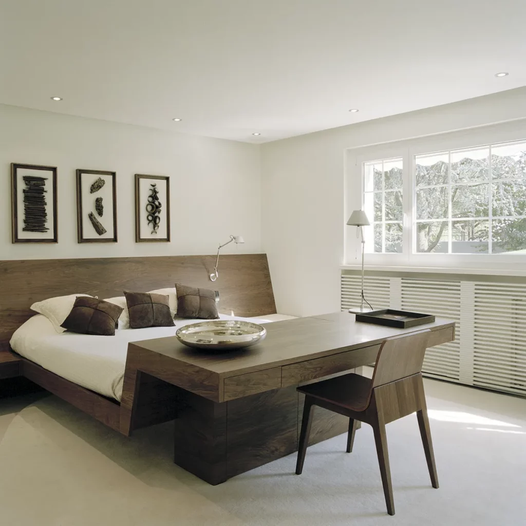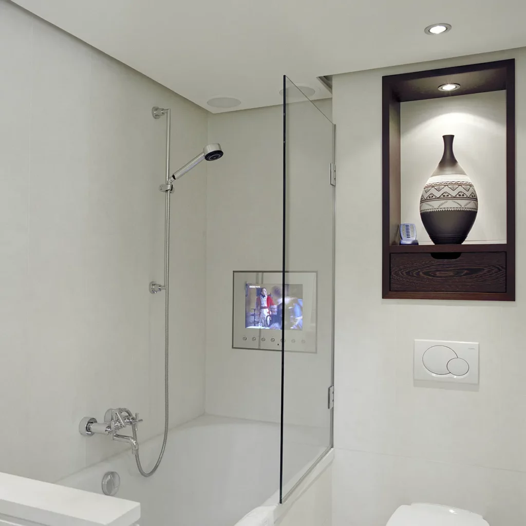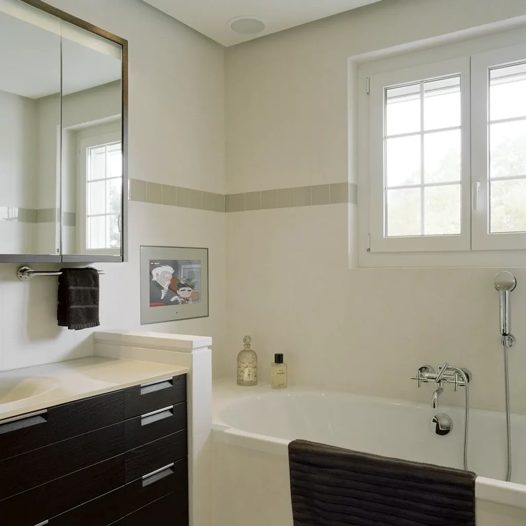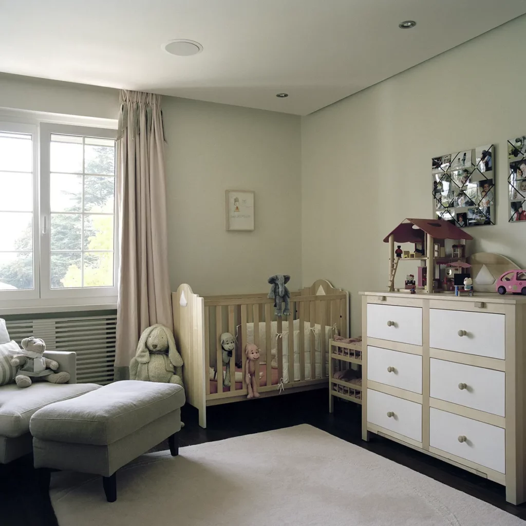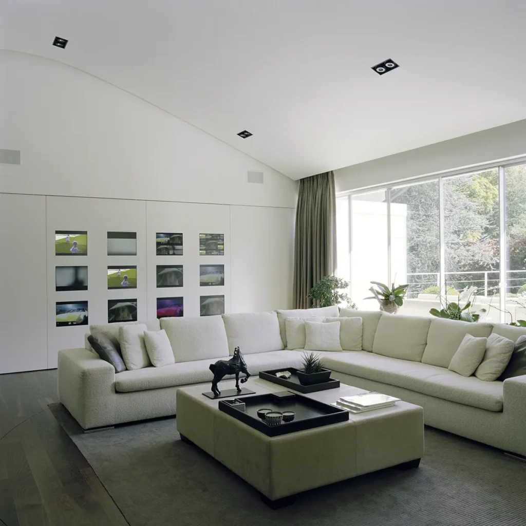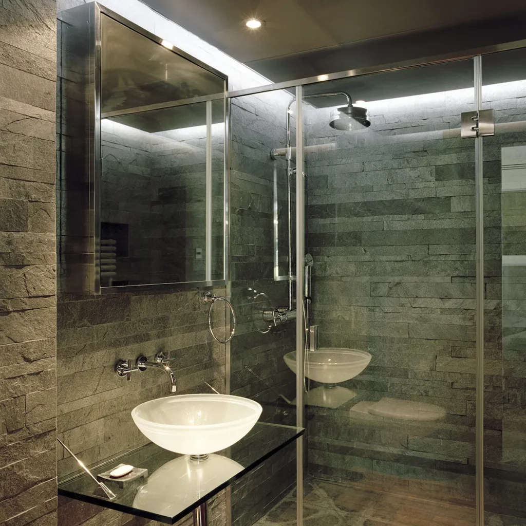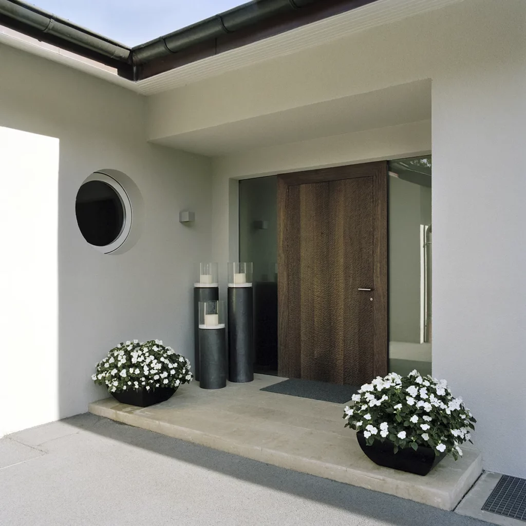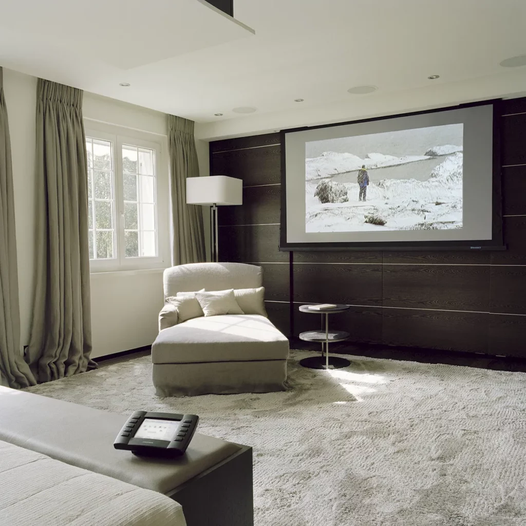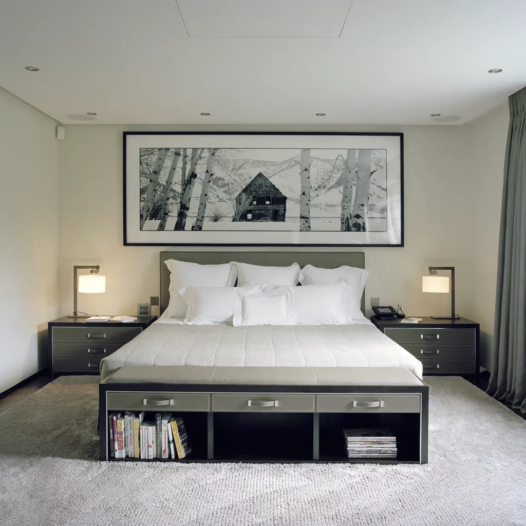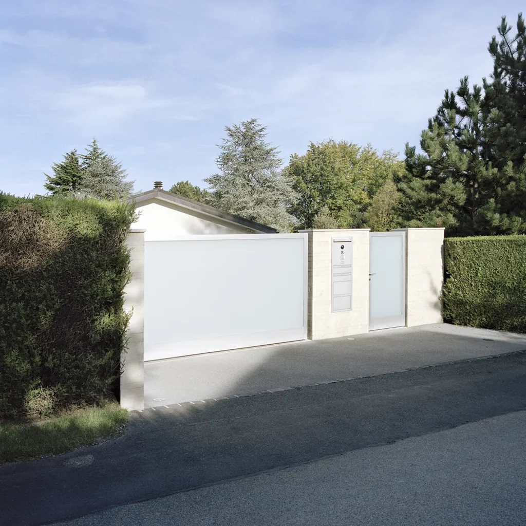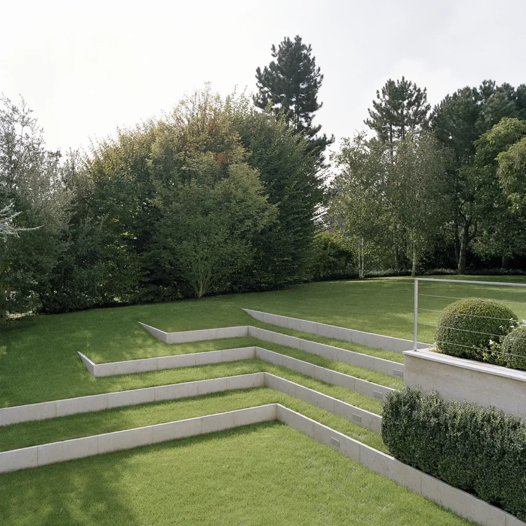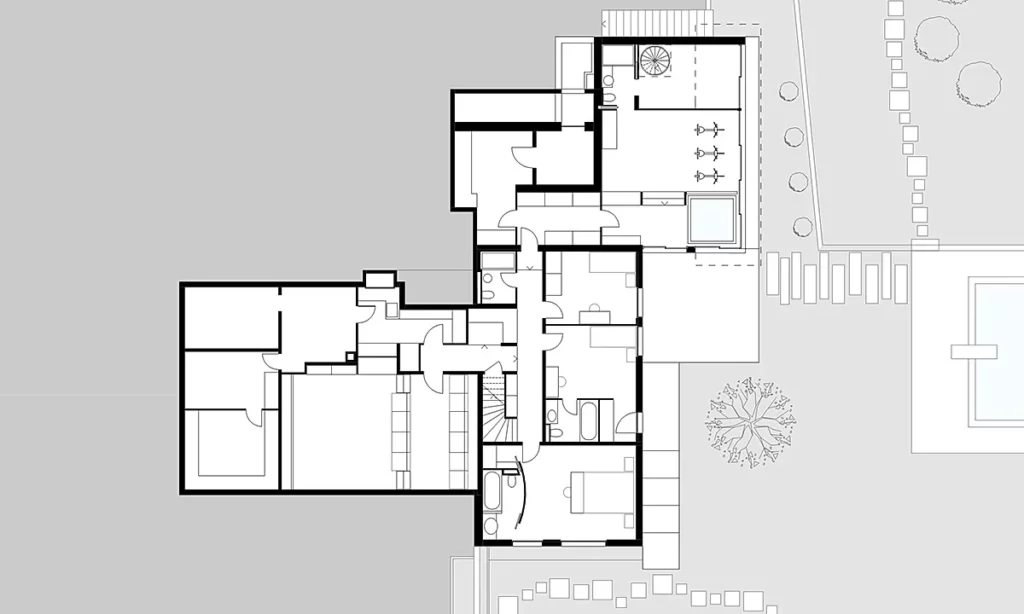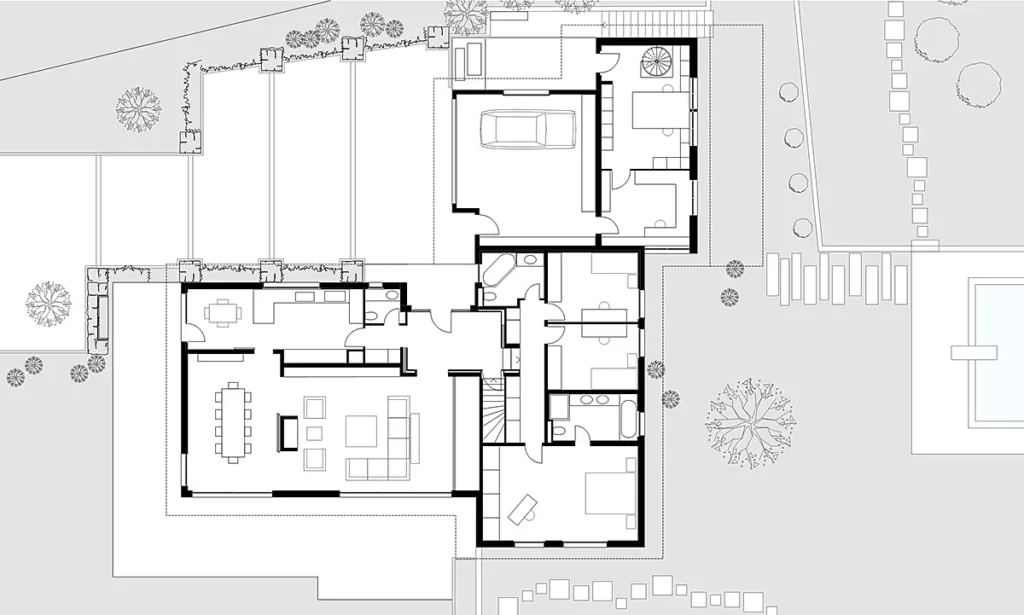The interior of this house from the 70s was entirely renovated and an extension was built onto it. It was first meant to house a family, with an independent studio.
Then an extension with offices and a conference room, with separate access, was to be added to it. This house was also to serve as a showroom for the Smart Home company which specializes in home automation. The main goal was to conceal all the technology while remaining congruous with the architecture and the design originally planned. The architect’s job consisted in completely taking apart the existing house, then in redistributing the rooms and in supervising the interior decoration and the choice of materials. Several pieces of furniture, as well as doors and radiator covers were designed by the company and custom-made.
Particular attention was paid to changes brought to the exterior. From the main entrance, a path with small plazas and benches circles the property. Large grass-planted stairs link the higher to the lower garden, while giving the whole a contemporary touch.
