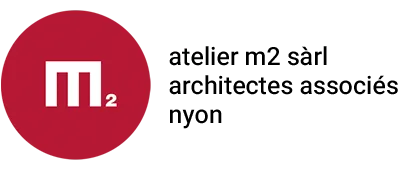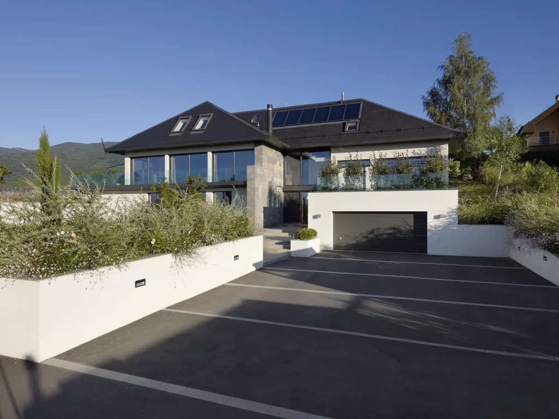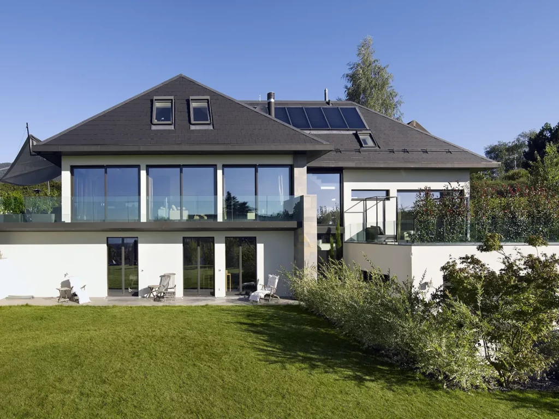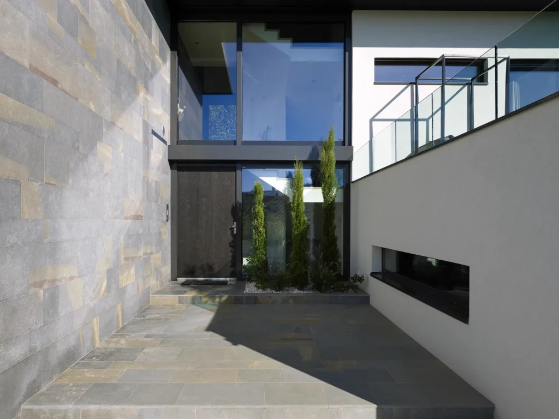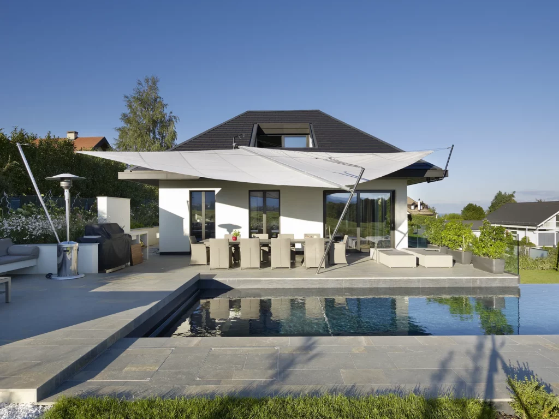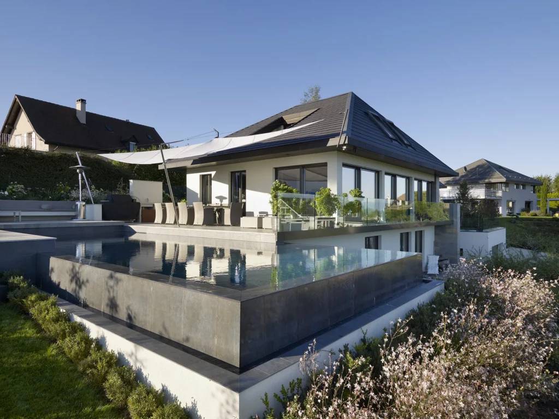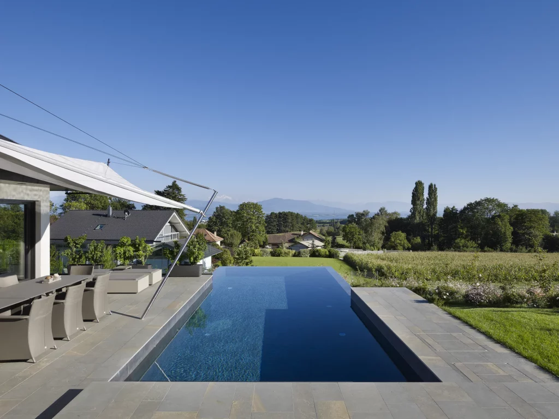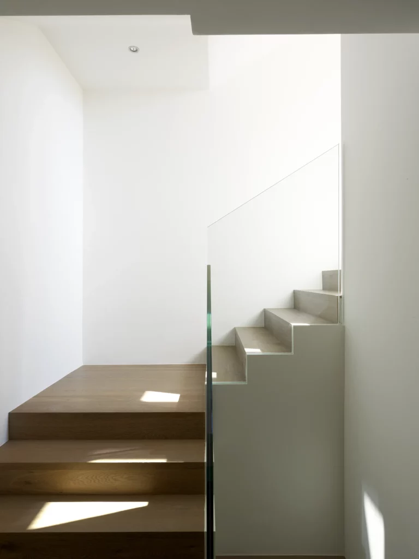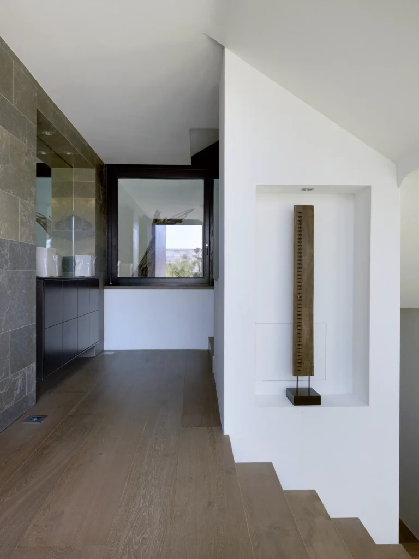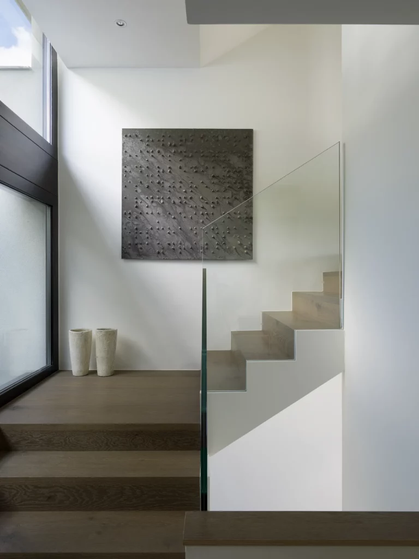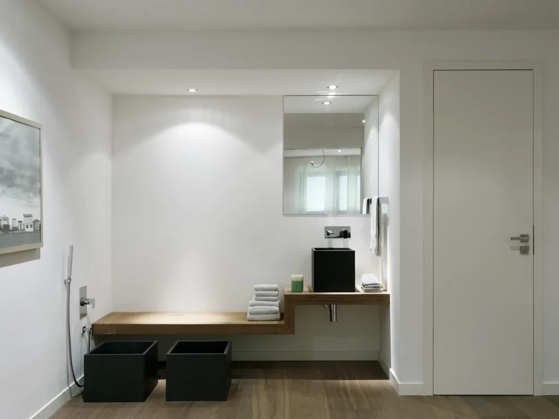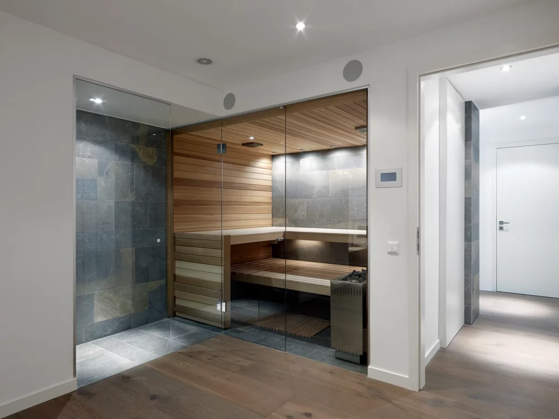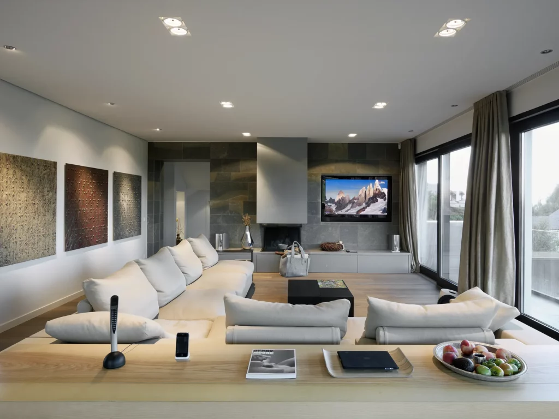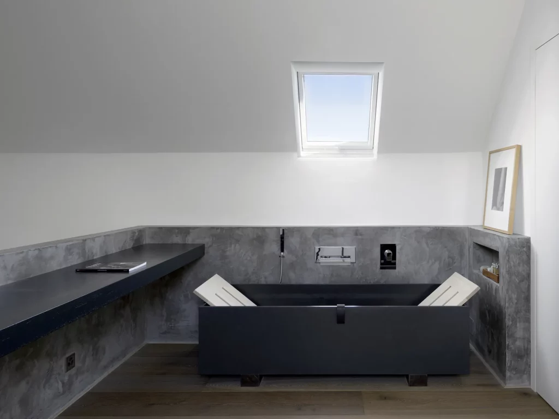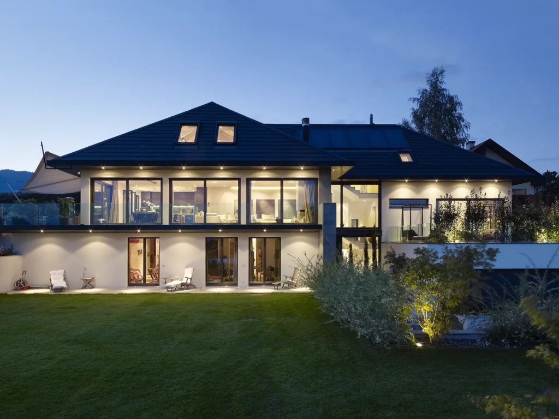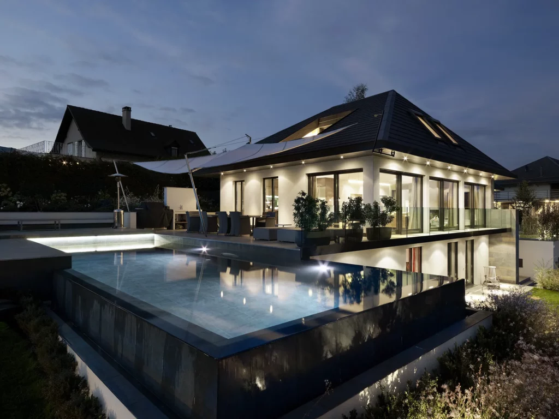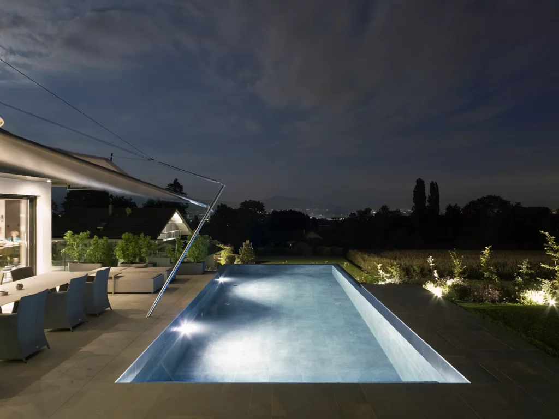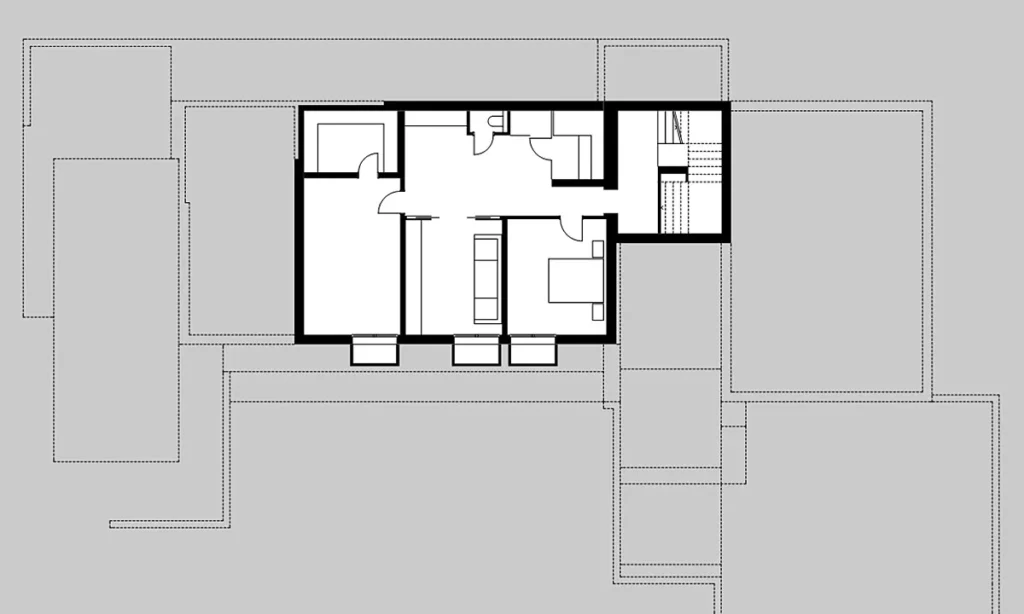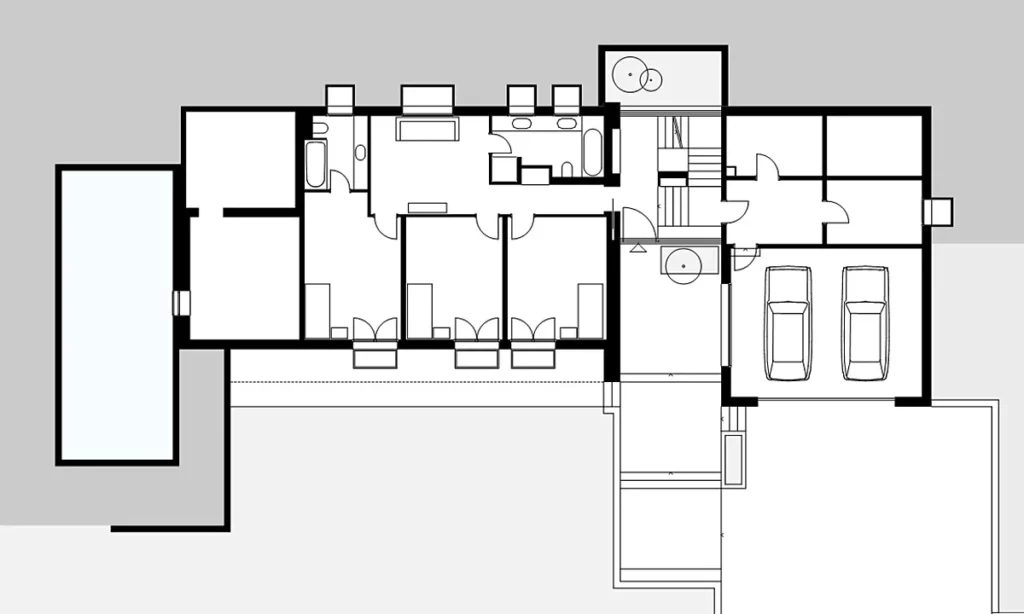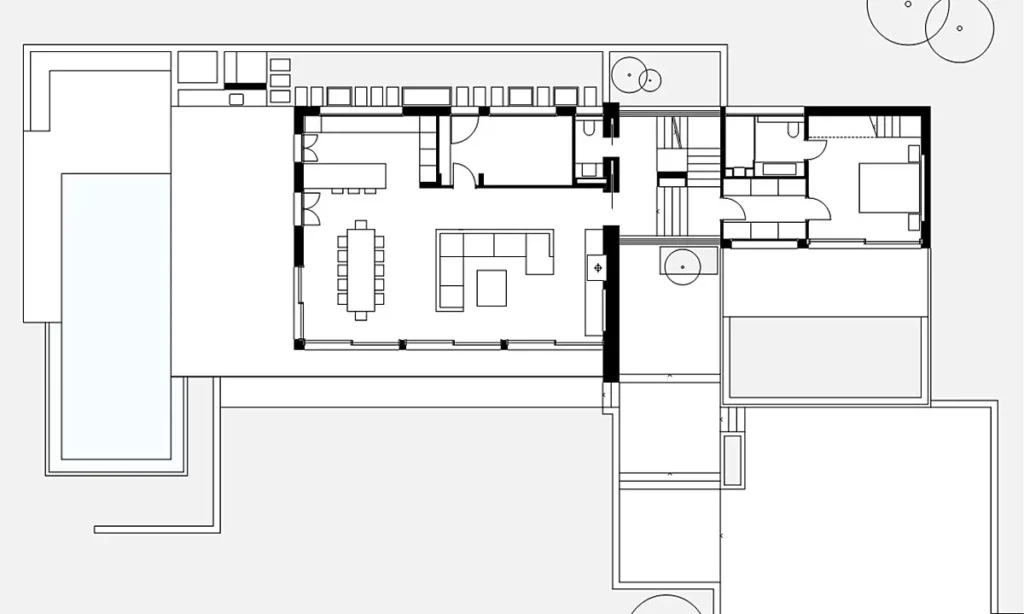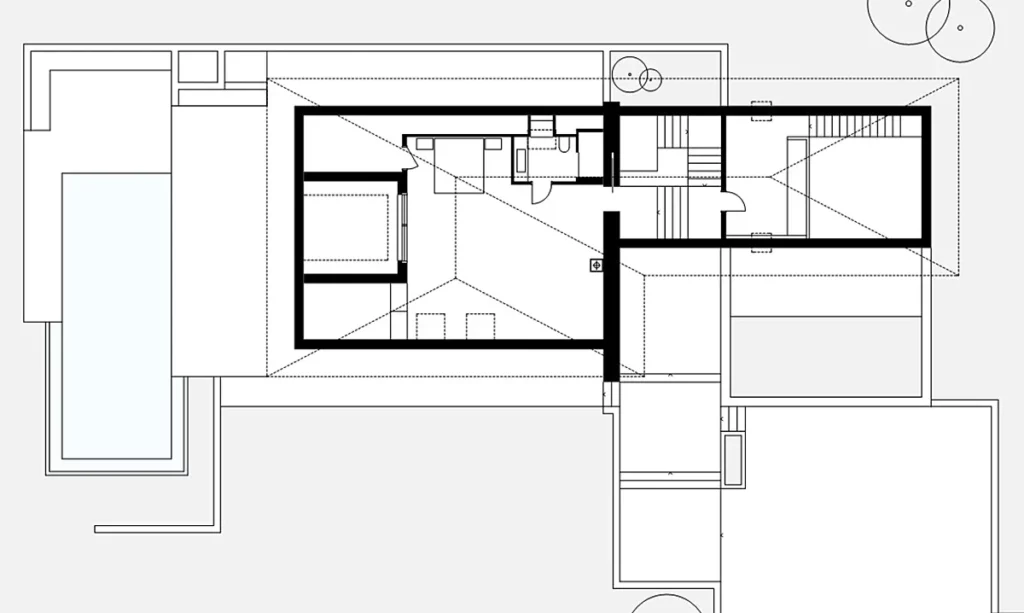This Minergie-certified single family home is built on a slope. The development of the project is intrinsically linked to the site. Access to the house follows a thick natural stone wall to reach the vertical layout of the house which has glass walls (windows?) on both sides, ending in a covered patio in the back of the building. The entire layout of the living space of the house is done by half-levels which reflect the layout of the site.
The children’s bedrooms are located on the garden level to make best use of the grassy surface. The master bedroom suite, with its mezzanine office, is located above the garage, whose roof gives the parents a private outdoor space. On each side of the thick stonewall are several rooms. The day areas can be found on the 1st floor in the southwestern part of the house and enjoy an open view to the lake, mountains and neighboring fields. All these rooms have glass walls and end up on a balcony overhanging the garden and becoming a large terrace on the west side. Further on is an infinity-edged swimming pool. At the edge of the pool and abutting the slope is an outdoor seating area in stone. From that point, the infinity-edged pool projects into the void until it merges with both the sky and the lake in the scenery.
